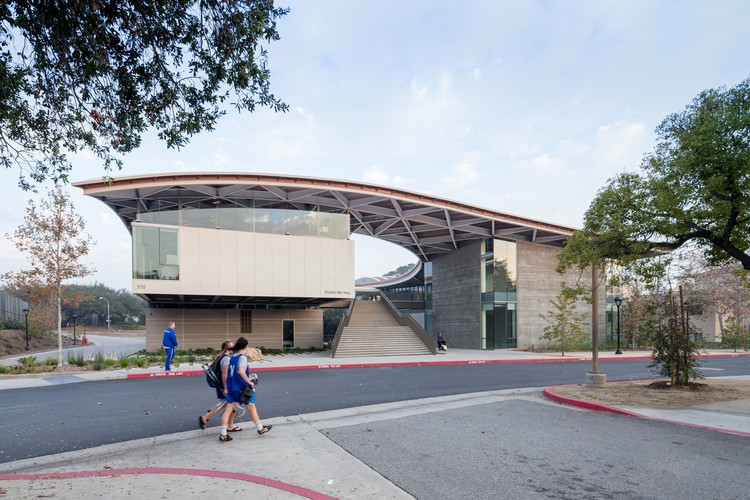
Architects
Location
Pomona Hall, Amherst, Claremont, CA 91711, USAProject Year
2014Photographs
Area
35000.0 ft2
Landscape
EPT DesignFurniture/Objects
wHY in collaboration with the Pomona College Art DepartmentStructural Engineer
Thornton TomasettiMEP
StantecCivil
Magnusson Klemencic AssociatesAcoustical
Veneklasen AssociatesWaterproofing
Roofing Waterproofing and Forensics IncVertical Transportation
Lerch BatesDoor Hardware
Assa Abloy Muscar, ShariCode Consultant
AON Fire protection engineeringContractor
Hamilton ConstructionLighting
George Sexton AssociatesSite Area
88 acresCost
$ 21+Million

At the heart of Pomona College's mission is to create a balanced, well-rounded education for its graduates. Believing that an exposure to the studio arts is critical within this framework, the 35,000 square foot Studio Art Hall brings art making, art appreciation, and art interaction together under one roof, synergizing many important faces of the school's esteemed identity as a leading liberal arts college.























































